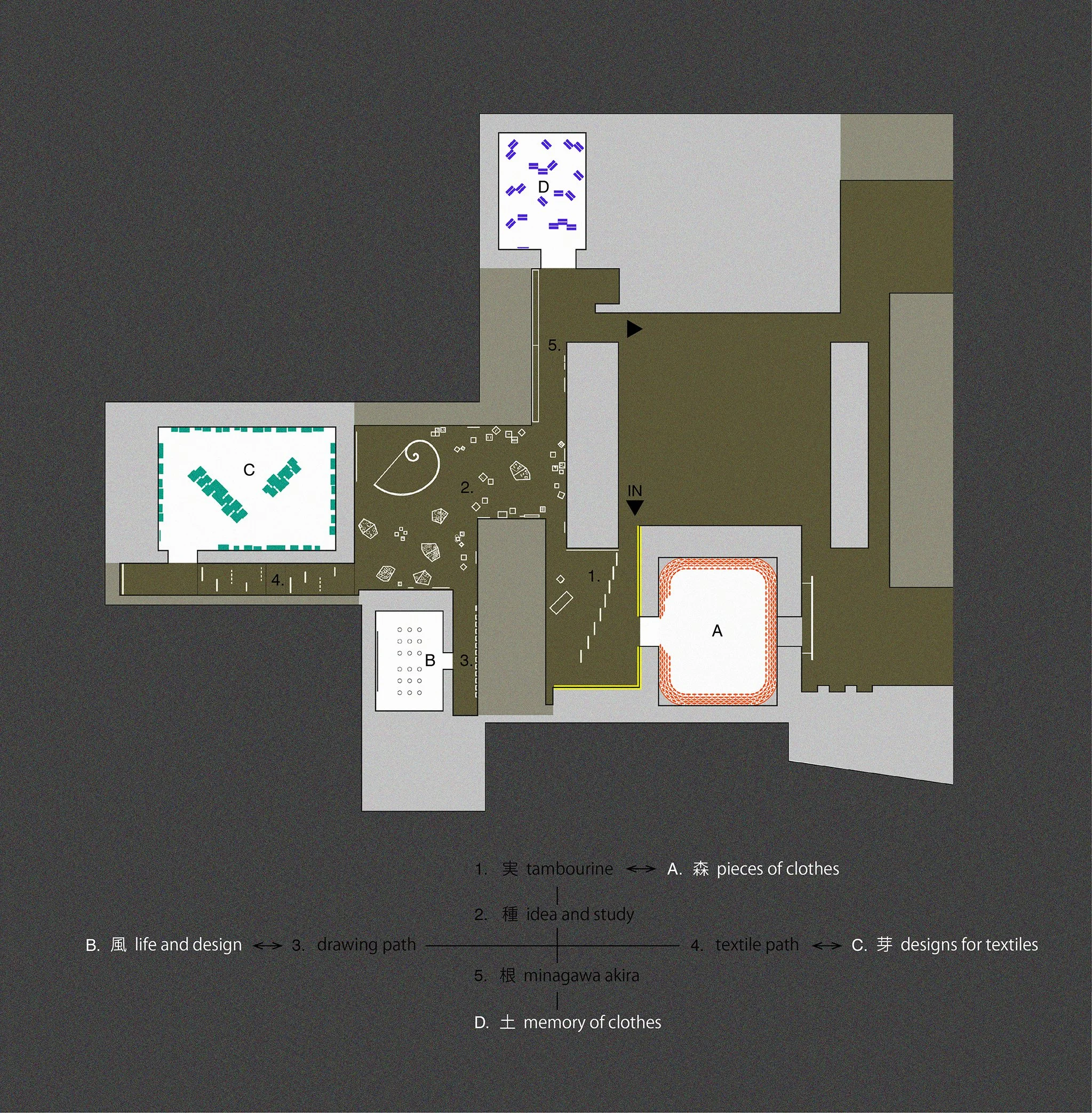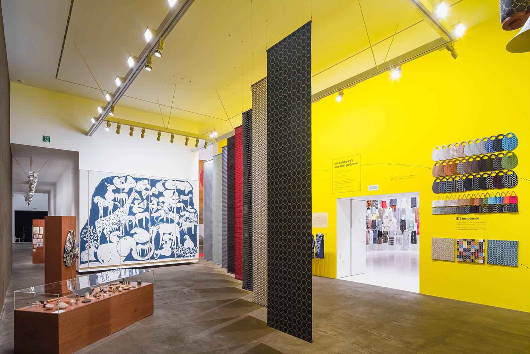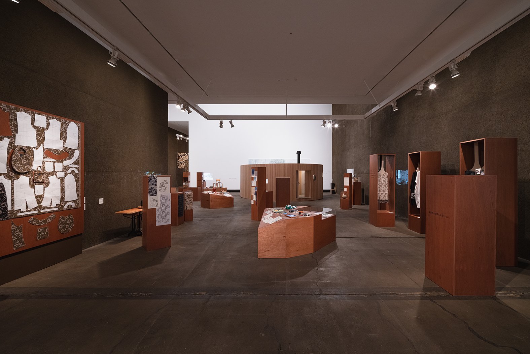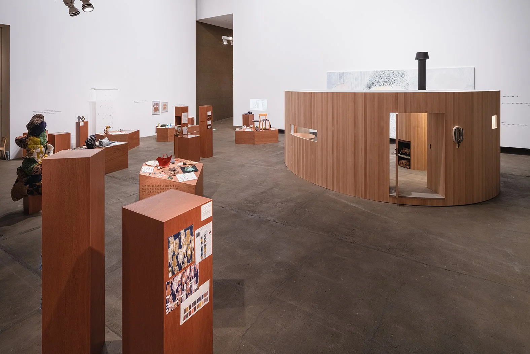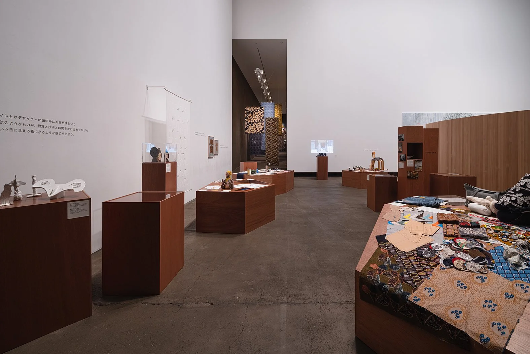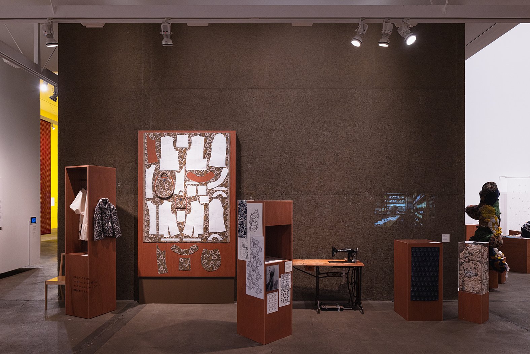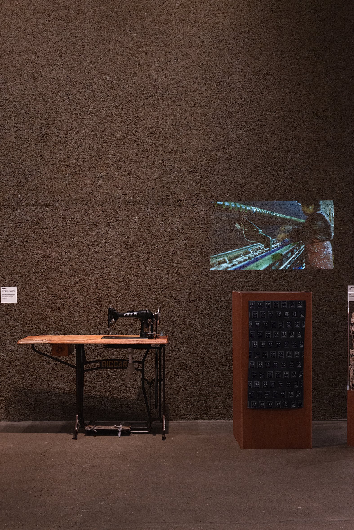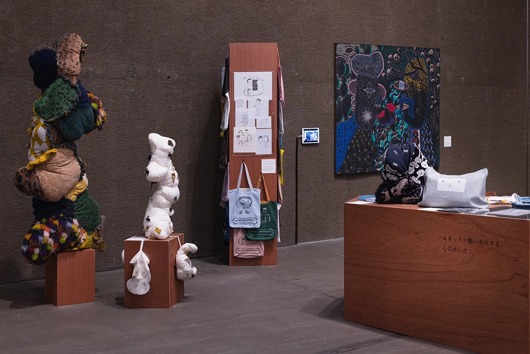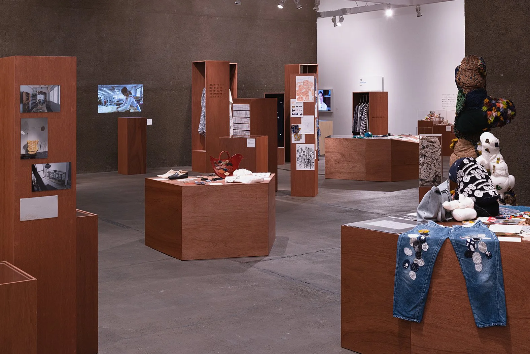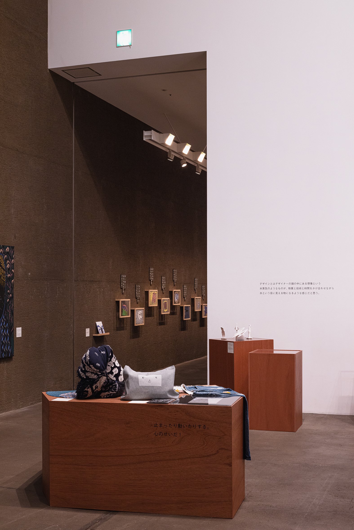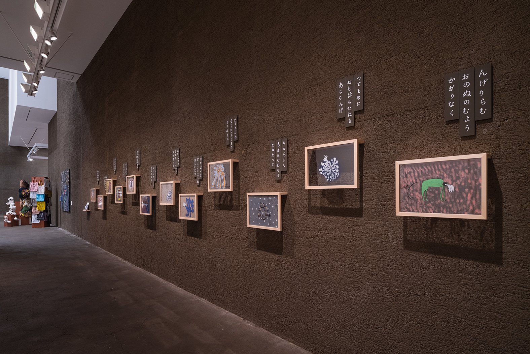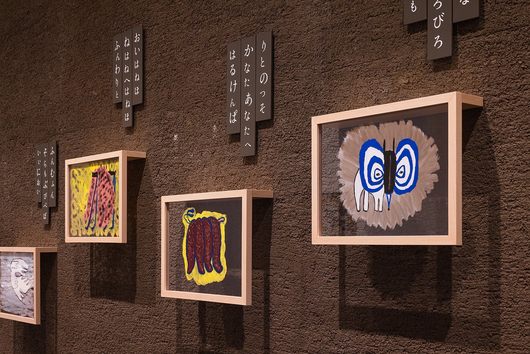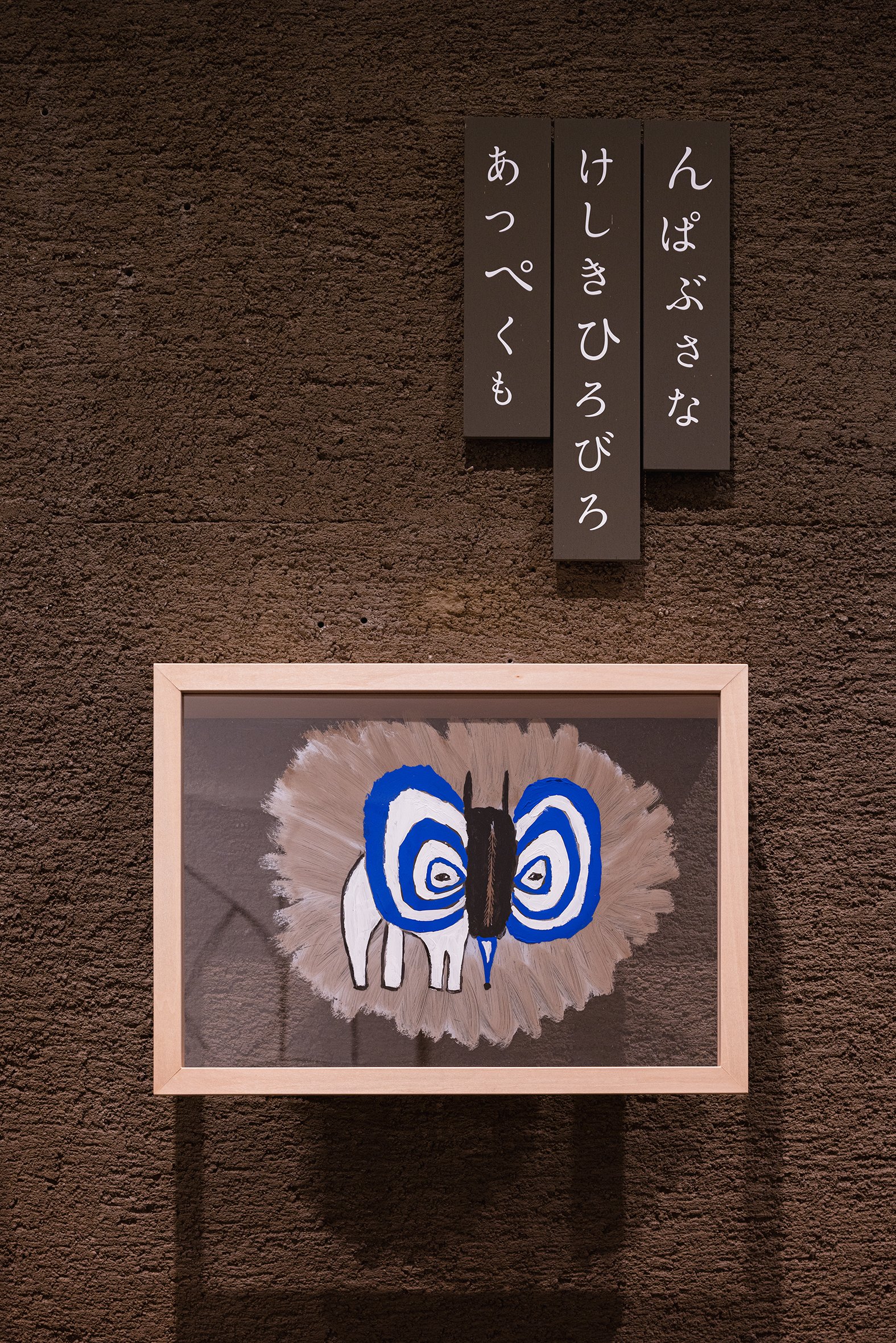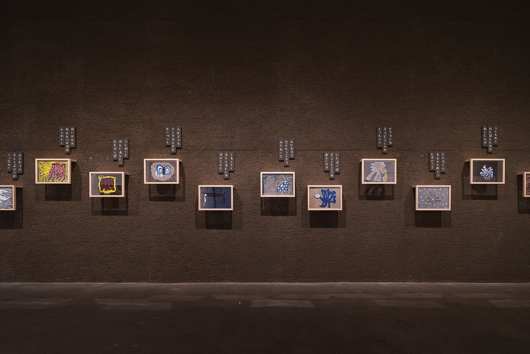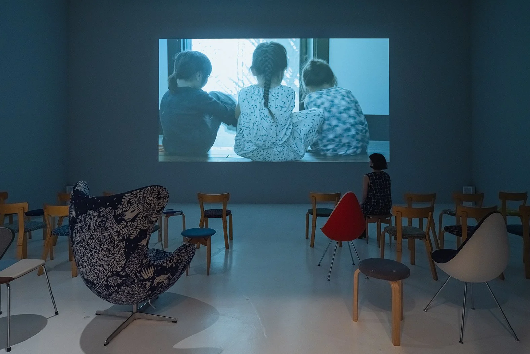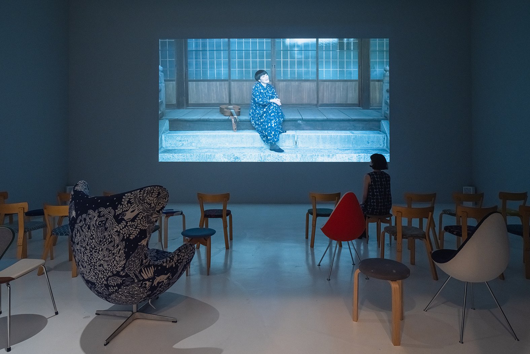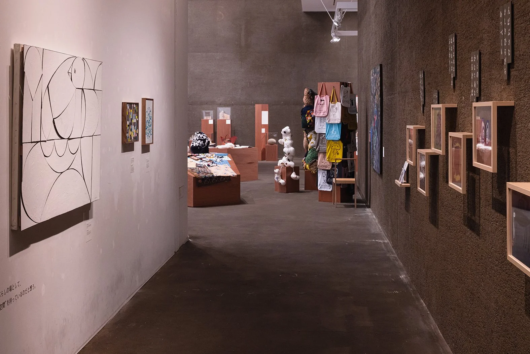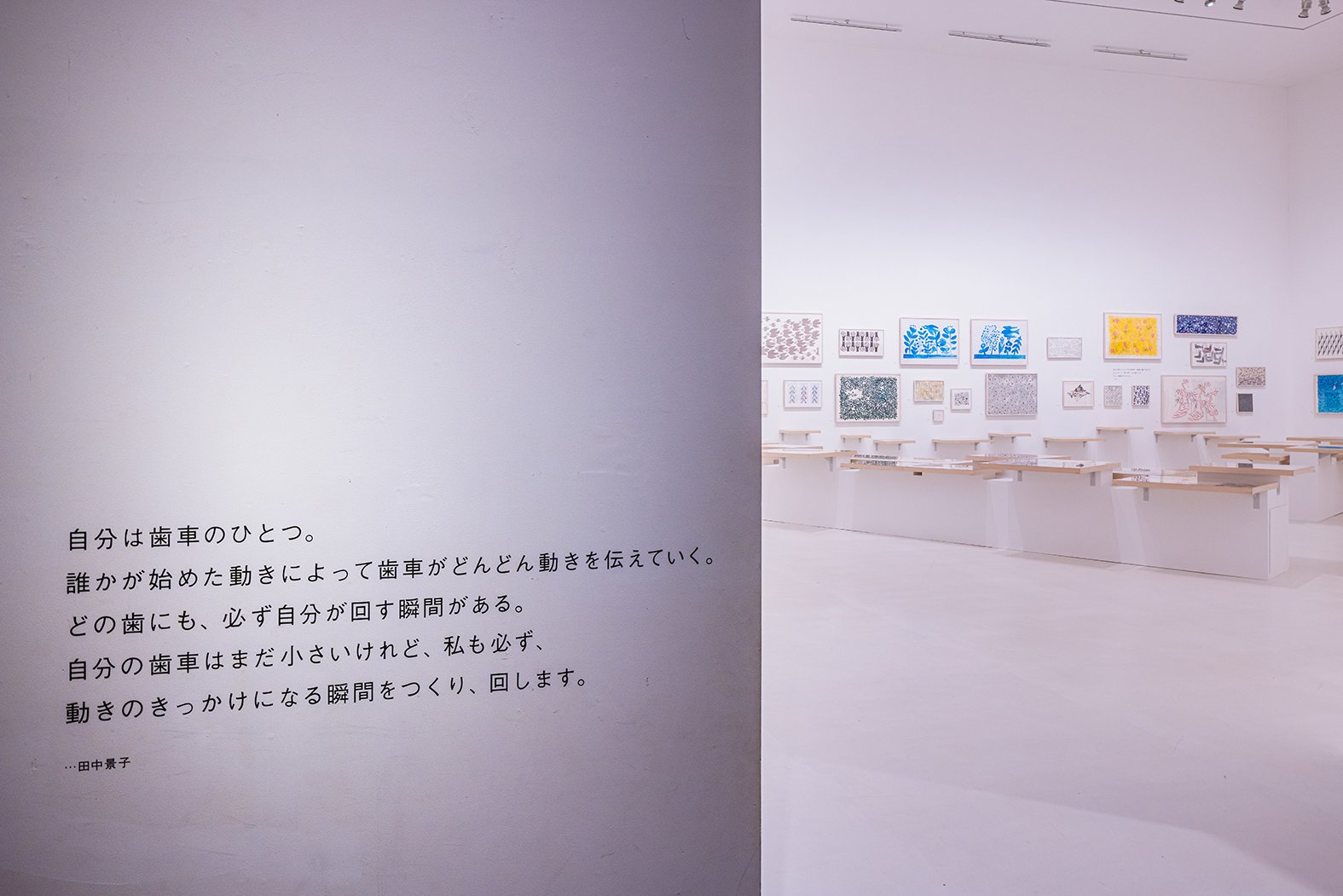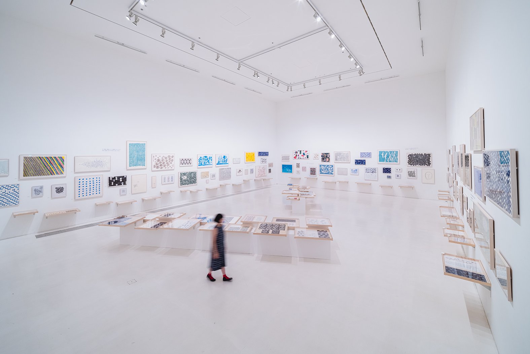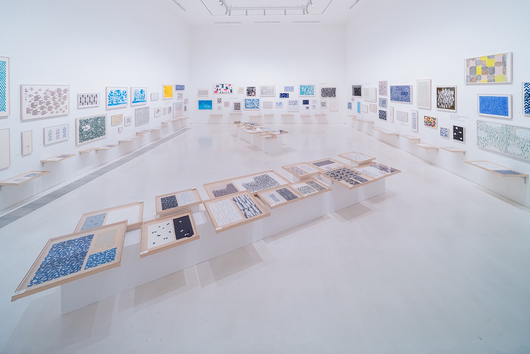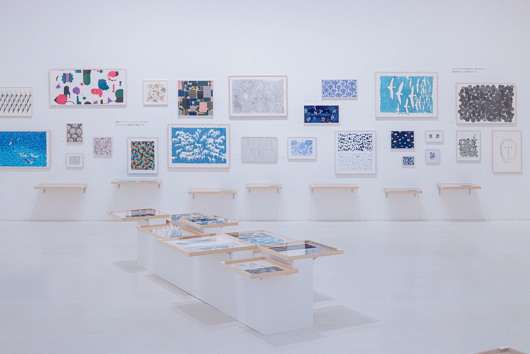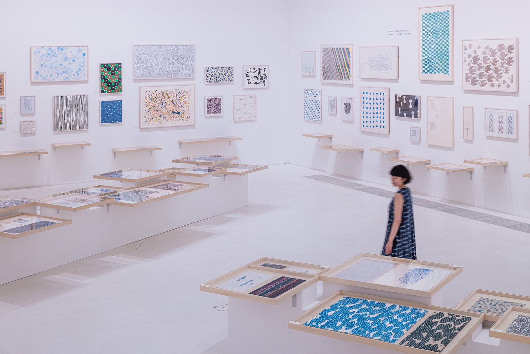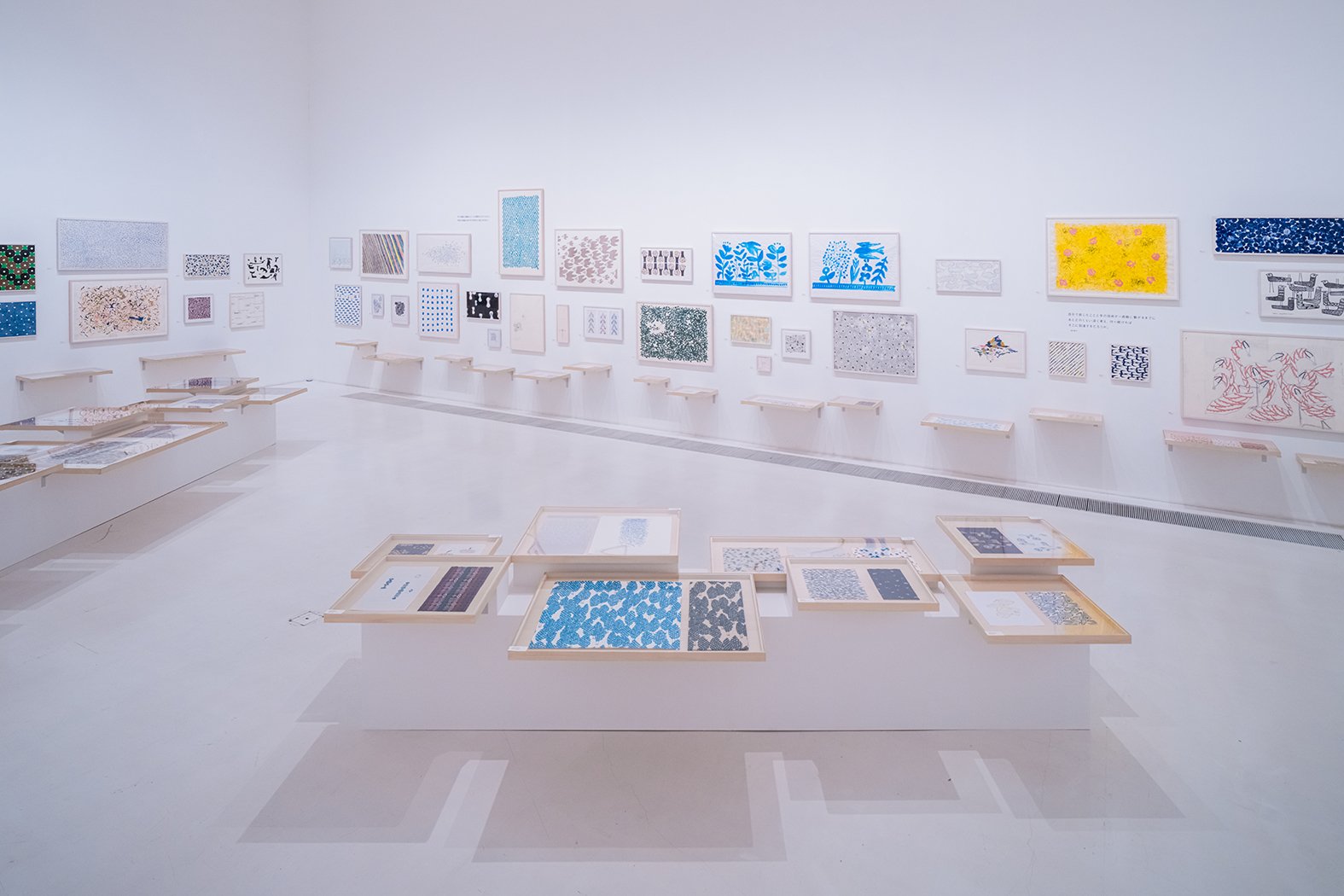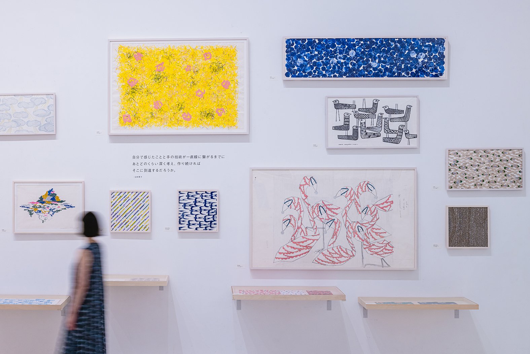At Aomori Museum of Art, with mina perhonen.
The "TSUZUKU Exhibition" traveled to four cities from Tokyo to the south side of Japan, and finally arrived at Aomori in the North region, Tohoku. The venue, the Aomori Museum of Art is one of the architectures which gave our generation a huge impact with its concept since it was built in 2006. How can I read this difficult space and merge it with the value of minä perhonen, as an architect?
When designing exhibitions, I always look for zero. Zero colors, zero environments. Depending on the exhibit, the walls definitely do not fit white, or the existing smooth floor may not match. Jun Aoki, the architect of this museum was aware of this white cube issue when designing this architecture. The exhibition space is variously generated in the gap between white cubes and the soil trench. There are some keywords he used to explain its concept: soil, trench, gaps, painting white, rules, purpose-free space, ruins, etc.
In the process of the exhibition design, I noticed that the color of the soil floor is closer to "olive drab" than brown. It is a military color, that is, a color that blends in with the environment. Here, this earth color is the zero color, and the opposite white can be defined as a 100% cube painted by humans.
For the zero soil space, unfinished products such as inspiration are exhibited. The former TSUZUKU exhibition showed nine different themes as “rooms”, however, Aomori's trench space is the exact opposite space of a room/interior. The ambiguous space between the galleries pushed us to create new exhibits such as the textile corridor.
On the contrary, in the white world, we increased the number of exhibits more than ever, aiming for 100% perfection that can be shown with concentration. The fact that all the white rooms are designed as dead ends worked for creating separated universes.
On the day of the TSUZUKU opening ceremony, it is always wonderful to see many guests enjoying the visit wearing mina's beautiful clothes. Aomori was slightly different. There were a lot of local people looking at the exhibition seriously with the natural outfit which really give sort of feeling like "they are in their home backyard". Almost like observing stones or flowers on the soil floor. It reminded me of seeing a father and son covered with snow in ski wear, chatting in front of Picasso at the Tate Modern a long time ago. Museums and exhibitions sometimes should be like this I believe.
ミナペルホネンと、青森へ。
"つづく展"は東京から兵庫・福岡を経て、ついに東北の青森にたどり着いた。 初めての東北巡回であることにプラスして、青森県立美術館が会場であるという、個人的にはとても大きな出来事だった。
展示のデザインをする時、常にゼロを探す。
ゼロ色・ゼロ環境。展示物によっては、壁が白いとは<違う>事もあるし、つるつるした既存の床が合わない事もある。つづく展でも時に壁床に色を付けることで、ミナペルホネンとしてのゼロの空間を整えてきた。青森県立美術館は、設計時からその事が意識されている建築だ。学生の頃から、青木淳さんによるこの建築の意図(土・隙間・白く塗れ・オーバードライブ・空間と目的など)には、多大な影響を受けてきた。ミナの原画の並びを設計している時すら、これらの事はよく考えて加減をデザインしている。
施工のやり取を進める中で、土の床壁の色は、茶色と言うよりはオリーブドラブ色に近い事を知った。ミリタリーカラー、つまり事前環境に溶け込む色という事だ。ここではこの土色がゼロ色であり、反する白は人間がペイントした、100%キューブと言えるだろう。
ゼロ色の土の空間には、完成品でない展示を当てはめた。”つづく展”はこれまで、9つの違うテーマを<部屋>で表現してきた。ただ、青森のトレンチ空間は、部屋とは真逆で、物質の連なりでしかなく、定義させてくれない生(なま)の空間。インスピレーションや原点(実・種)を展示を軸にしながらも、土の壁・通路をつたっていくように展示を派生させていった。布の回廊や絵画の展示の新しい見せ方は、土のゼロ空間があってこそ生まれたアイディアだ。逆に白の世界では、これまで以上に展示物を増やし、それぞれ思い切って集中して見せられる、100%作り込まれた完成度を目指していった。この事も、白い部屋が次に繋がるのではない<突き当り>の空間であることが、切り離された宇宙を作り切っていく背中を押してくれたと感じている。
オープニングの日、”特別な日常服”を着て鑑賞するミナ展は、本当に素敵な光景だ。ただ、青森は違った。玄関先のサンダルのまま本当に真剣に展示を見てくれている人を沢山見かけた。まさに土の床の上で、石や花をみるような純粋で鋭い視線が飛び交っていた。
昔、テートモダンでピカソの前に居る、スキーウェアで雪だらけの親子を見かけた事を思い出した。美術館や展覧会は”こうあるべきだ”と改めて思っている。
mina perhonen / minagawa akira TSUZUKU @ AOMORI
「ミナ ペルホネン/皆川明 つづく」
青森県立美術館 2022年
展覧会会場構成
Venue: AOMORI MUSEUM OF ART
Client: mina perhonen
Exhibition period: Jul 2022 - Oct 2022
Exhibition design and material layout: Mariko Abe
Principal concept: Tsuyoshi Tane + Mariko Abe
Exhibition Graphic: Kaoru Kasai (sun-ad)
*Photography: Ooki Jungu
*Drawings: Mariko Abe
Area 1 <実 tambourine> and the adjacent Room A <森 pieces of clothes>
Area 2 <種 idea and study>, Area 5 <根 minagawa akira>, and Room D <土 memory of clothes>
Area 3 <drawing path> leads to Room B <風 life and design>
The real-scale experience of walking through the textile leads to Room C <芽designs for textiles>.



