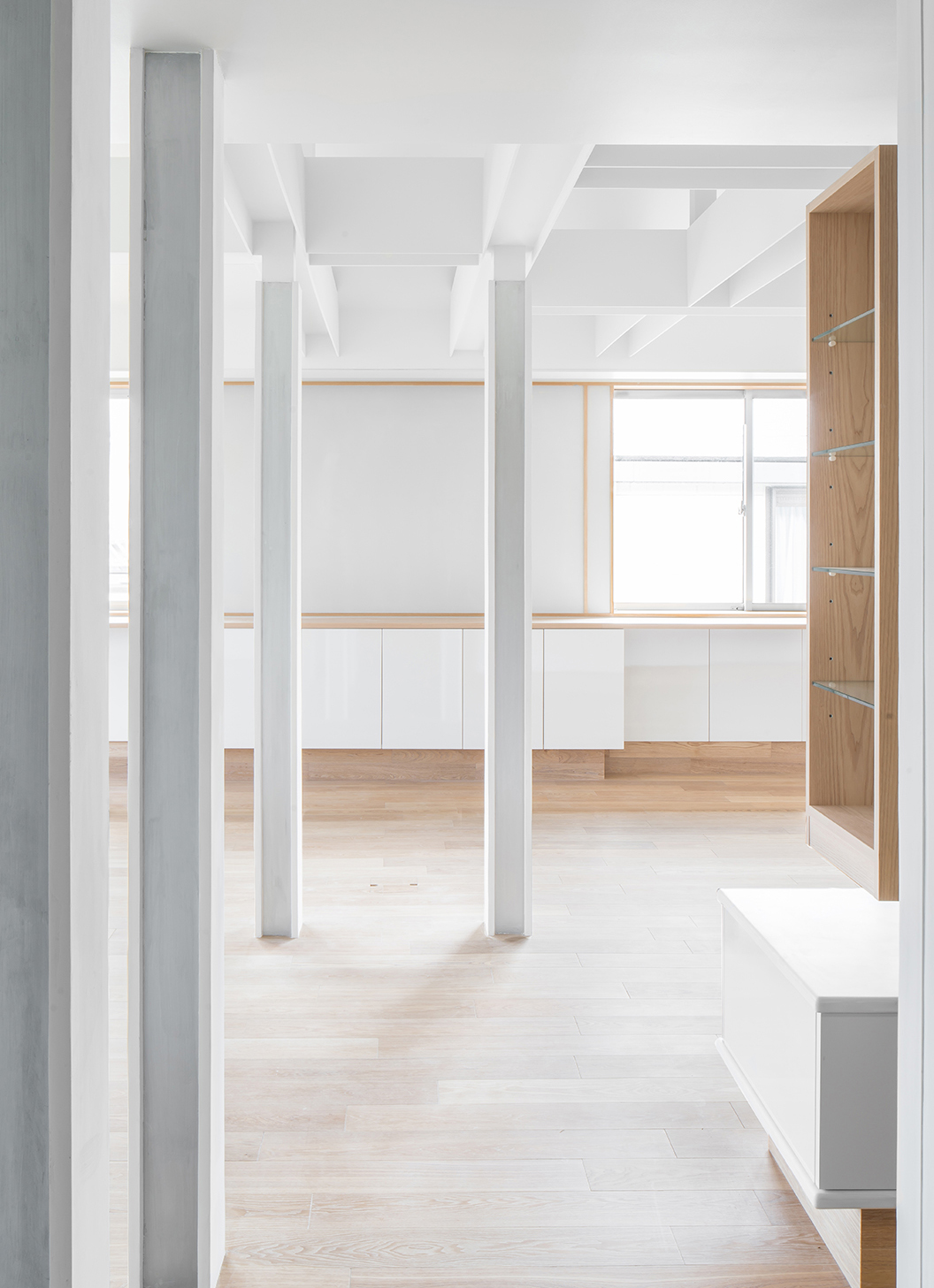Please click images for more
SANDWICHED House
Location : Tokyo, Japan
Project Status : Built
Project Period : 2017 - 2018
Client : Private
Project type : House refurbishment, Private residence
Area : 160sqm (interior) + 60sqm (Exterior)
Project Team : Mariko Abe, Yuji Mukaiyama (collaborated)
Organizer : Quma
Structural engineer : Tetsuro Adachi
Construction : Nakashige engineering, inoueindustries (furniture)
Photography : Jan Vranovský
Construction Photography: Mariko Abe, Yuji Mukaiyama
Image and drawings :Mariko Abe
装飾には、時代や文化と関連した様々な形式がある。この住宅の施主は70代の夫婦で、以前の住まいに伺ったとき、沢山の物と装飾に溢れていた。異人館を模した大きな住宅には、長年旅先で世界中から集めてきた骨董、置物、本、古家具、食器、絵画が見えるように飾られている。そのご夫妻が生涯最後の引越しとして考えた先が、所有する世田谷区の住宅地の木造長屋のワンフロアだった。
住宅でありながら、沢山のコレクションと暮らすギャラリーとして、ホワイトキューブは似合わない調度品ばかりだった。要望として”広い西洋的なモダンリビング”と渡された数々の雑誌の切抜きを見ると、素材も形式もコンテクストもばらばらだった。
幸いなきっかけとして、望まれている”広い西洋的なモダンリビング”と既存の木造長屋の間には、大きな構造のギャップがあった。広さや高さを確保するプランとしてみたところで、天井の梁と、どうしても構造的に抜くことの出来ない柱は残ってしまう。
ある日、中央に残った柱をどう装飾したり隠すか、提案してほしいとの話があった。
このプロジェクトでは、既存の柱を20本減らすための補強として、梁に角材や鉄骨を追加でだかせて、それを一体化するために合板で挟んでいる。その作業にならい、柱についても板2枚で挟むという意匠を提案した。格子や棚で隠すような方法を期待されていたのに比べ、板で挟んだだけのデザインは素朴だった。その分、更にこのサンドイッチするアクションを壁・部屋・家具といった大小のスケールで行うことで、残された柱=最小の単位として溶け込ませて行くことにした。
2面で挟むことで方向性を持った柱と同じように、2枚の壁の間を埋めるように収納等をつくる。そのサンドイッチのふさぎ断面(主に収納扉)は、表面を光沢とし、角を丸めたパネルとして床と天井と切り離すことで、 奥行きの無いふさぎの”面”として強調する工夫をしていった。住空間は、これらのサンドイッチの島々や柱の間を回遊することで現れてくる。そのため、島以外のそれぞれの空間は優越ないゆとりを獲得することができた。
もう一つ、長屋の3階にある住居へのアプローチとして、敷地の奥まで引き込む緩やかな階段を設計した。奥から入って正面の通りに面したリビングにたどり着く構成が、隣地・長屋・住宅地の景色の移り変わりと、内装とのコントラストを引き立てる。
木造の改修だからこその”挟む”というエレメントから始まり、それらを拡大縮小して入れ子状に構成していくことで、形式のないあいまいなかたちに溶け込ませていく。沢山の骨董品や思い出の数々が並べられた時、空間もプリミティブな要素の連続ながら、同じ意味でタイムレスに愛着を持って使われていく要素の集まり(入れ子)であることを目指した。
There are various types of decoration in relation to the times and cultures. The client of the house, a couple in their 70s, used to live in a large western-style residence outside of Tokyo. It was fully decorated with antiques, ornaments, books, antique furniture, tableware and paintings that have been collected from around the world all over their lives. And for the final move for their lives, they decided to renovate a wooden row house in Tokyo, organizing their memorial collection and living closer to children.
As a residential project but also a gallery to display their life collection, our first goal was creating something different from ”White cube”. When looking at some reference from the clients who wished "Spacious Western Modern Living", the materials, styles, and contexts were quite varied.
Fortunately, we had one hint - there was a large structural gap between the existing wooden house and the desired "western/modern living style". Even if we created a large room layout with enough ceiling height, typical Japanese wooden beams/columns still remained.
One day, we were required for ideas to hide or decorate for the remaining pillar in the center of the living room. In this entire project, the existing beams were sandwiched by plywood to integrate with additional timber or steel beams, as a reinforcement to reduce the number of existing columns. Following the language, we proposed the pillars to be sandwiched between two boards. By this design, we challenged to apply this sandwiching action on large and small scales - such as walls, rooms, and furniture - so that the remaining pillars would merge as the smallest unit.
Space units such as storage or bathrooms were also made by filling "between" two walls. The filled surface (cross-section of the sandwich) was embodied with a glossy surface with rounded corners, separated from the floor in order to emphasize the surface without depth. Living space emerges as you move between these sandwich islands and pillars. It also helped each space to be equally spacious.
In addition, we designed a gentle exterior staircase that draws deep into the site. It highlights the contrast between the scenery of the neighboring land, the rowhouse, and the interior facing to the street. We hope this primitive series of nested elements will be part of their life as same as their memories and collections.










































